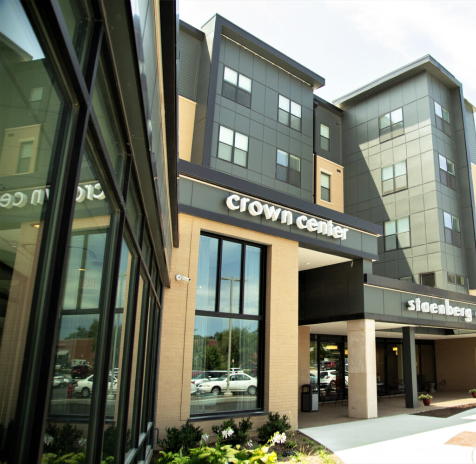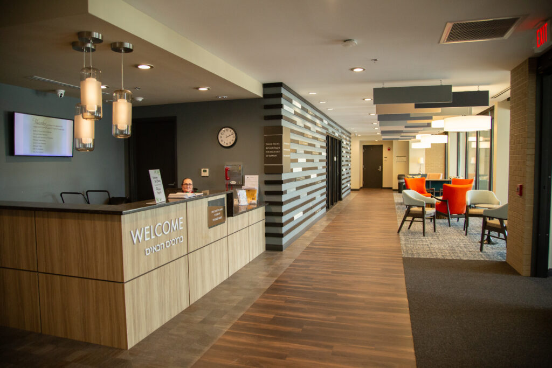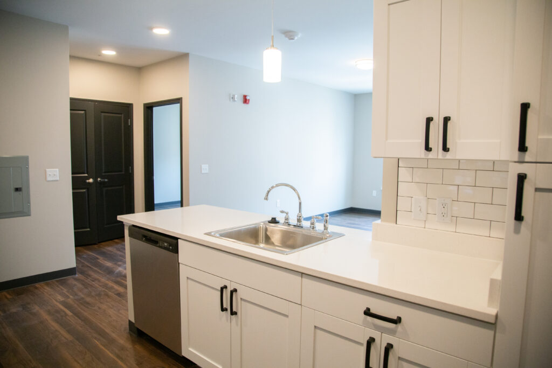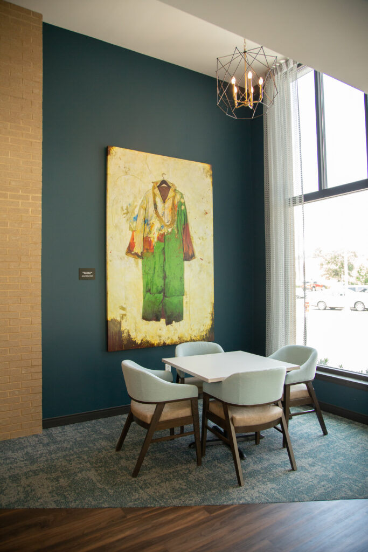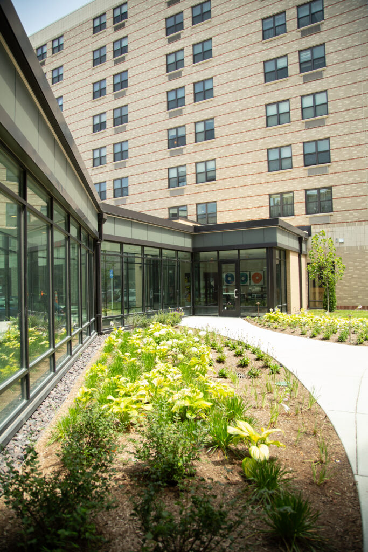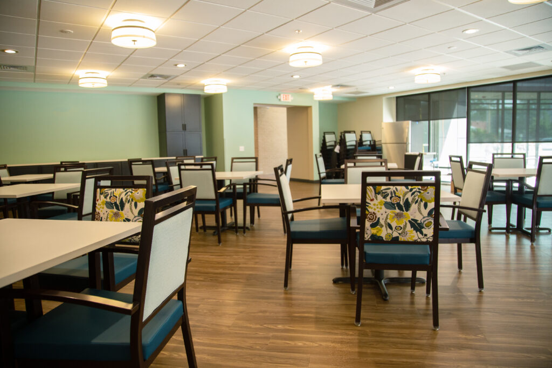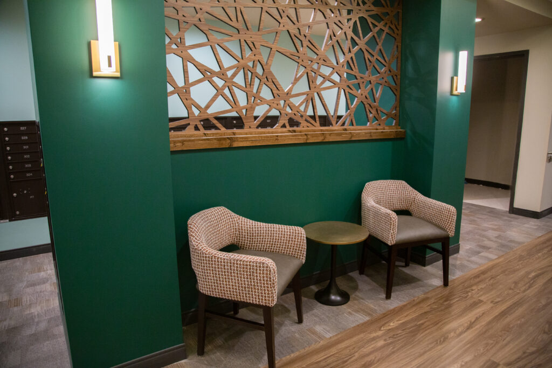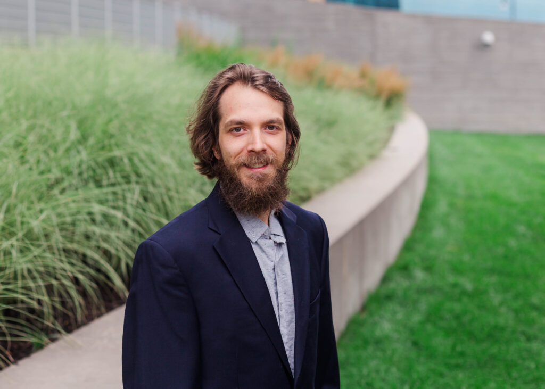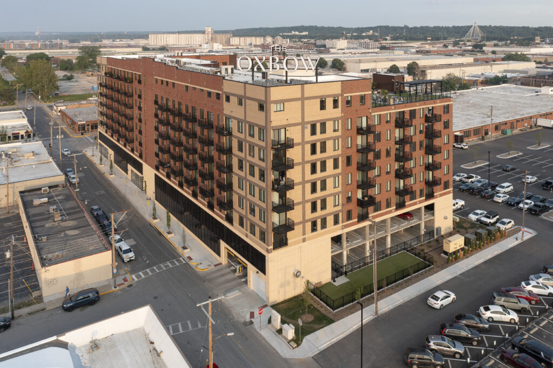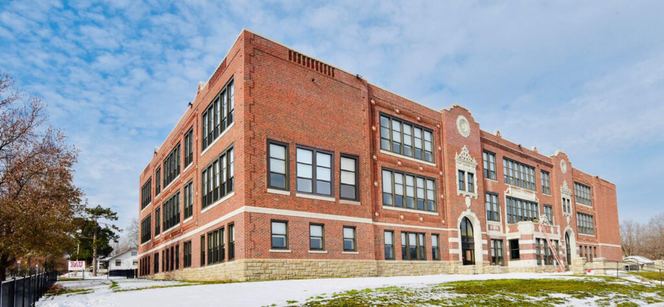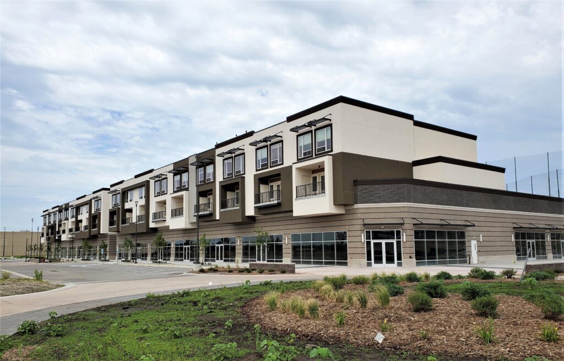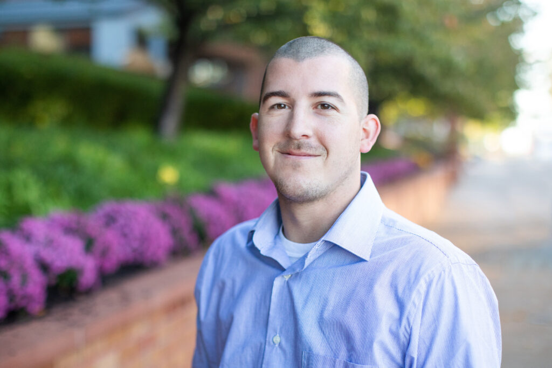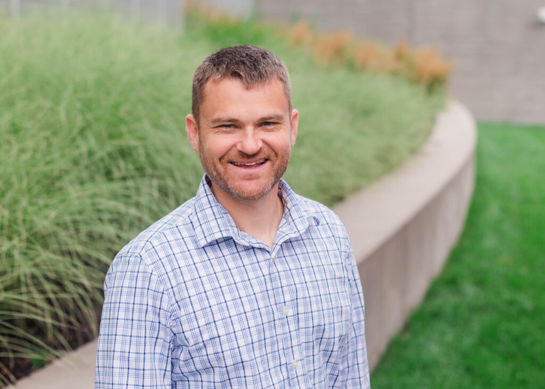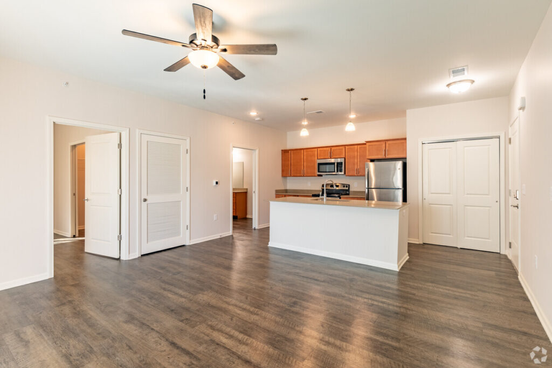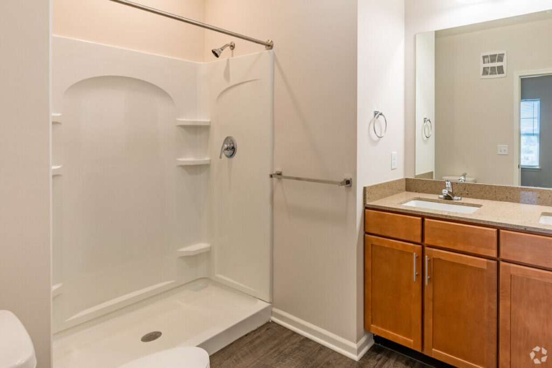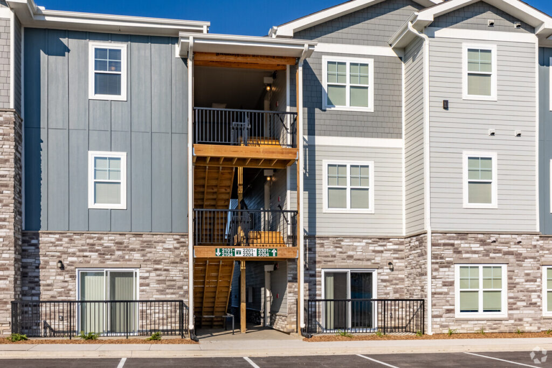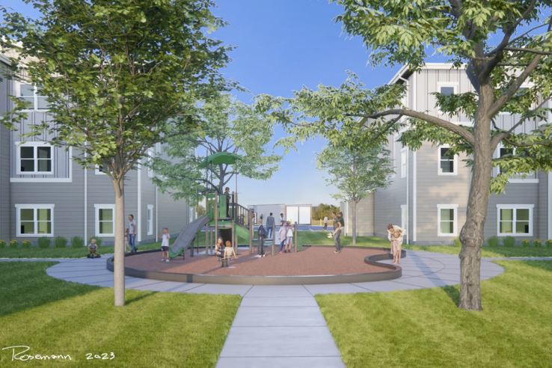
The Choctaw Nation of Oklahoma is proud to announce the opening of the first phase of Timber View Apartments. This ±58,800 GSF development is a significant step towards addressing the affordable housing needs of Choctaw Casino employees, CNO Associates, and Choctaw Tribal Members.
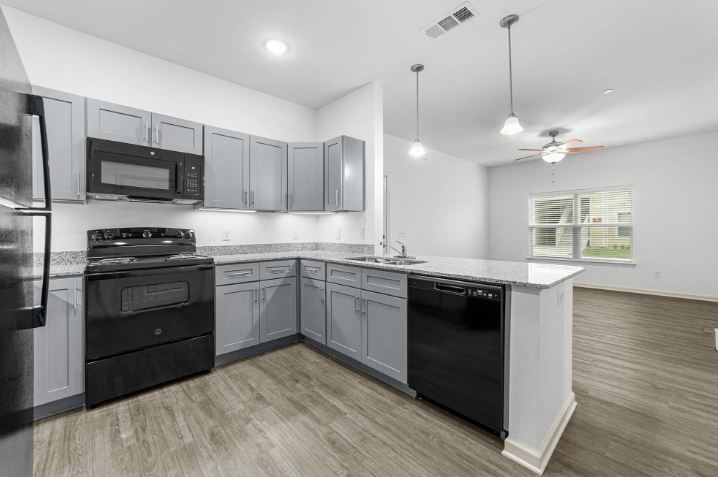
Choctaw Nation’s Initiative for Affordable Housing
Timber View Apartments offer housing for individuals and families earning 60% or less of the area’s median income. Tribal members and employees of the Choctaw Nation have priority access to the units. The community features a low-maintenance, cost-effective design that includes a 3-story building spanning ±30,310 gross square feet. Phase one brings 36 units, including 18 one-bedroom units at 725 gross square feet and 18 two-bedroom units at 1,011 gross square feet.
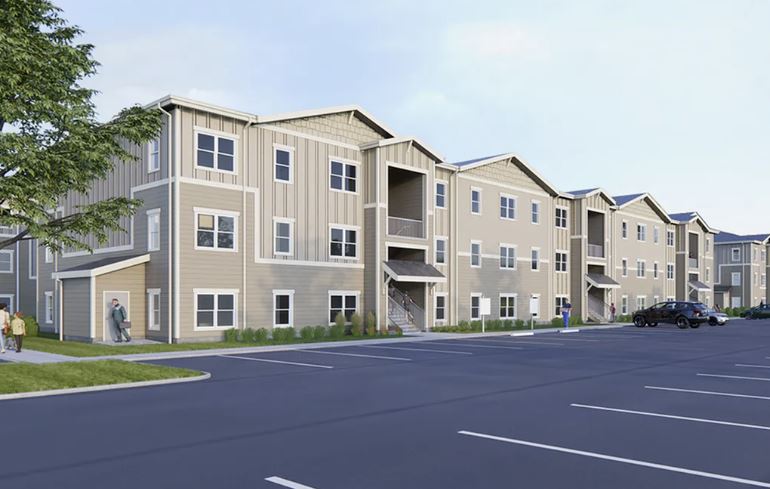
Timber View Apartments Features and Design
What sets Timber View Apartments apart is its commitment to offering residents a superior living experience that seamlessly blends modern interiors with the natural beauty of Oklahoma. The apartments are thoughtfully crafted to reflect the local surroundings, providing a welcoming and comfortable atmosphere for all tenants.
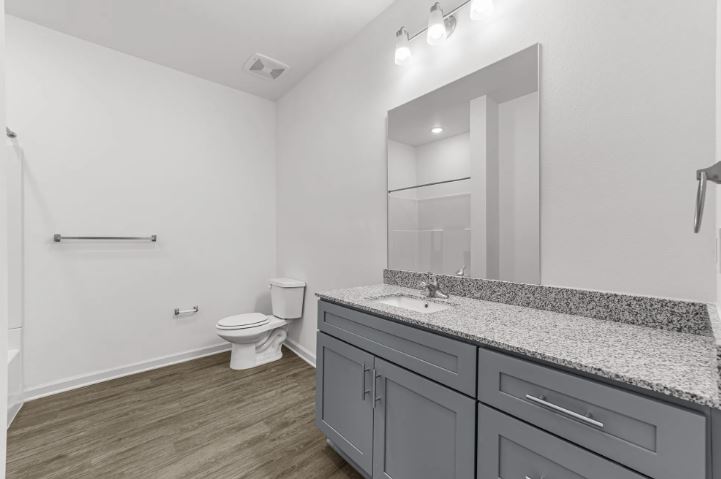
Community Engagement and Amenities
Timber View Apartments prioritizes community engagement and wellness by offering an array of amenities. Residents can unwind and socialize in the clubhouse, while furry friends play in the designated dog park. Families with children will appreciate the playground, which serves as a safe and enjoyable space for kids to play and make friends.
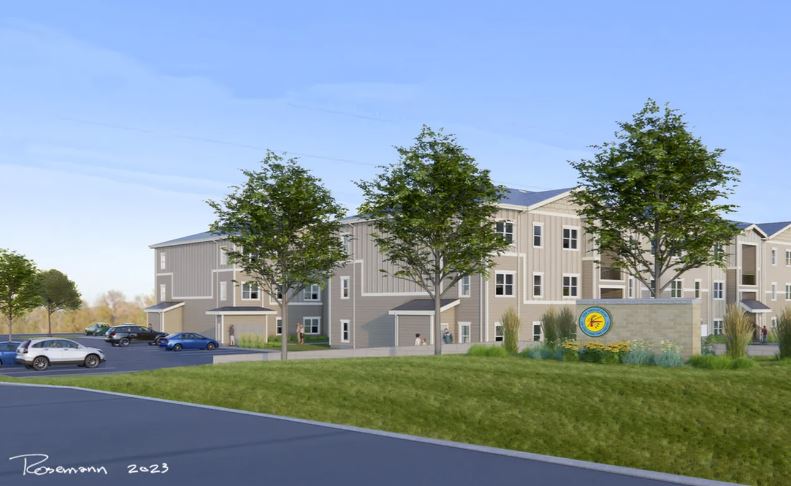
Comments from Rosemann’s Vice President
Dave Hendrikse, Vice President of Rosemann, expressed appreciation for the collaboration with the Choctaw Nation of Oklahoma and the opportunity to deliver an exceptional residential offering in Broken Bow. “We celebrate the progress of bringing much needed workforce housing to the area,” said Hendrikse, highlighting the shared commitment to enhancing the quality of life for the Choctaw Nation.
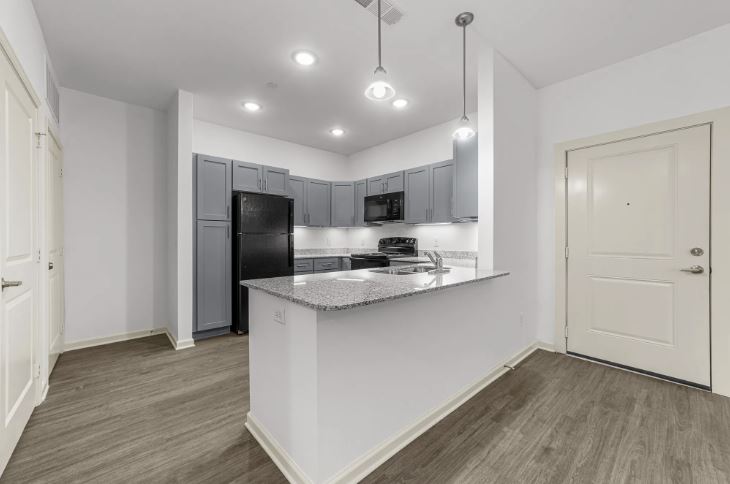
Contributing Stakeholders for Success
Various stakeholders contributed to the success of Timber View Apartments, including Integrity Construction, the general contractor, and Consolidated Housing Solutions, who partnered with Choctaw Nation to develop the community. The architectural design was provided by Rosemann & Associates, P.C., with engineering support from Pearson Kent McKinley Raaf Engineers for structural, mechanical, electrical, and plumbing systems. Landworks Studio contributed landscape architecture expertise, and Barker & Associates served as the regional civil engineer.
Impact on Choctaw Casino and Tribal Members
The development of Timber View Apartments is a major milestone for the Choctaw Nation, as it not only addresses the affordable housing needs of Choctaw Casino employees and tribal members but also supports the upcoming opening of a new casino in Hochatown, Oklahoma.
With plans for the new walk-up community and its accompanying infrastructure in hand, Integrity Construction of Little Rock, Arkansas embarked on a transformative journey in late 2022. Despite encountering unforeseen challenges, including a subgrade moisture issue, the construction team prevailed and the first 72 units materialized right on schedule, heralding a new chapter of opportunity for casino workers and Choctaw Nation members alike, poised to embrace their new home before the grand unveiling of the casino.
By providing well-built and well-priced multi-family housing, the Choctaw Nation can recruit the staff needed to operate the new casino and contribute to the economic growth of the area.

